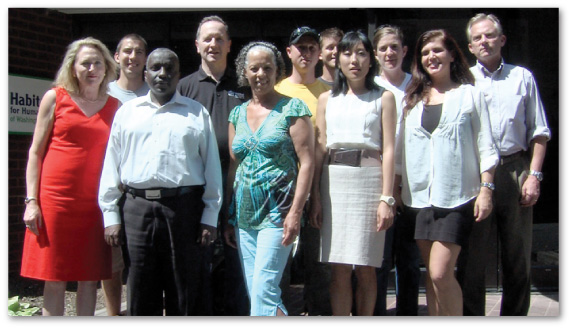 Habitat for Humanity of Washington DC: Winner of a 2012 Mayor's Sustainability Award
Habitat for Humanity of Washington DC: Winner of a 2012 Mayor's Sustainability Award
Project: EMPOWERHOUSE
Empowerhouse was the competition entry of the team from Parsons The New School for Design, Milano The New School for Management and Urban Policy, Stevens Institute of Technology and Habitat for Humanity of Washington, D.C. for the U.S. Department of Energy’s Solar Decathlon 2011. This international competition challenged 20 collegiate teams to design, build, and operate solar-powered houses, which were exhibited on the National Mall last September/October. Empowerhouse, which won in the 2011 Solar Decathlon’s affordability category, took the competition beyond the Mall, by turning the competition structure into a two-family home in the Deanwood neighborhood of Washington, D.C.
Taking a whole-life approach, this new model for affordable housing will help advance Habitat for Humanity’s current building practices with high-performance, energy-efficient technologies. It will provide its residents with an ability to produce all of their own energy, reduce their water usage, and grow their own food. These benefits will not only save the homeowners money, but will empower them to create a more sustainable lifestyle. The initial investment the homeowners will make to live in this house will be repaid within the first two years through the long term cost savings in energy bills. Empowerhouse embodies Habitat for Humanity‘s vision that all people deserve safe, comfortable, sustainable homes.
The team focused on a Passive House approach to minimize energy demand. This is accomplished through optimizing the building envelope; developing a highly efficient, micro-mechanical system; and implementing a strategic lighting and daylighting scheme — thereby enabling the minimal use of solar energy. The team conducted a thorough energy analysis for the design of the Empowerhouse home to optimize the shape and building envelope, and calculate the heating and cooling demands.
Empowerhouse began on the National Mall as a compact, 1,000-square-foot, one-bedroom structure with a second-story light loft as well as a green roof. Following the competition, the structure was moved to the Greater Deanwood neighborhood east of the Anacostia River in Washington, D.C., and is currently being expanded into a 2,700-square-foot, two-family home. A second floor is being added with two extra bedrooms and one bathroom for each unit, and well as a rooftop terrace with planters for growing vegetables. Both units will be completed by the end of 2012 and become home to two hard-working, low-income Washington families.


Left to right, they are:
Susanne Slater, Dan Hines, Peter Kiburi, Dennis Smyth, Agnes Reyna, Andrew Modley, AJ Mannarino, Annah Walters , Teresa Hamm , Heather Phibbs, Rick Bowers

